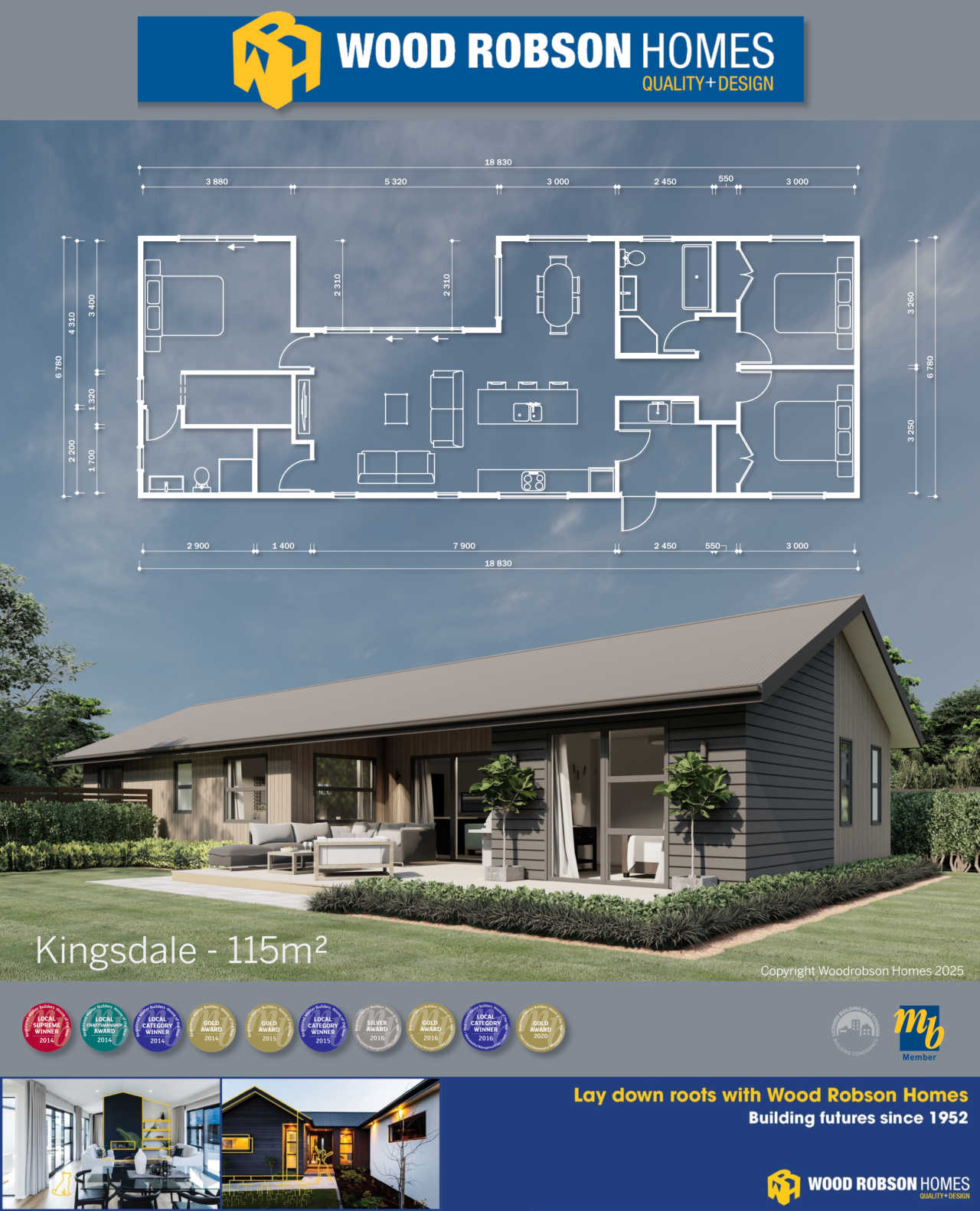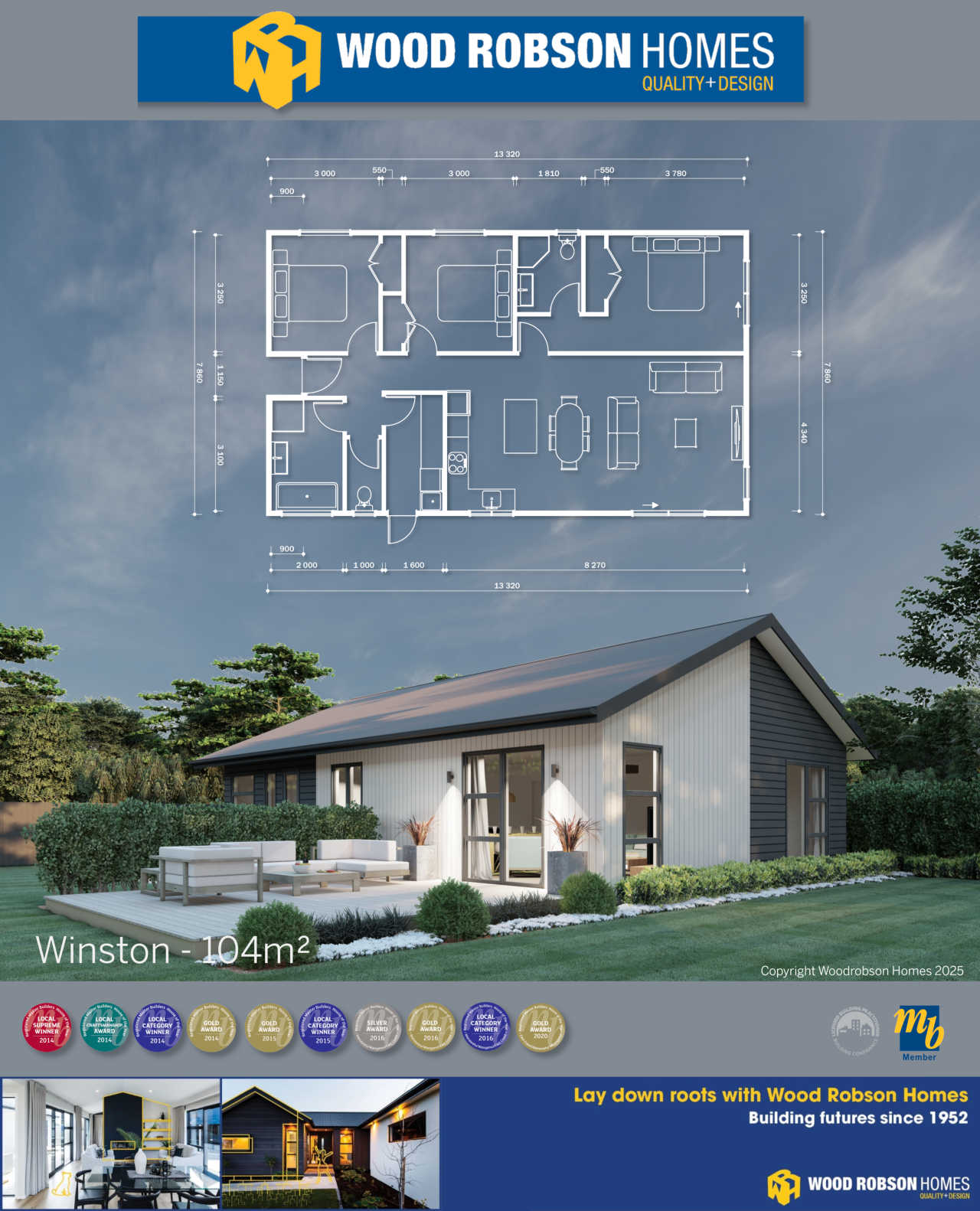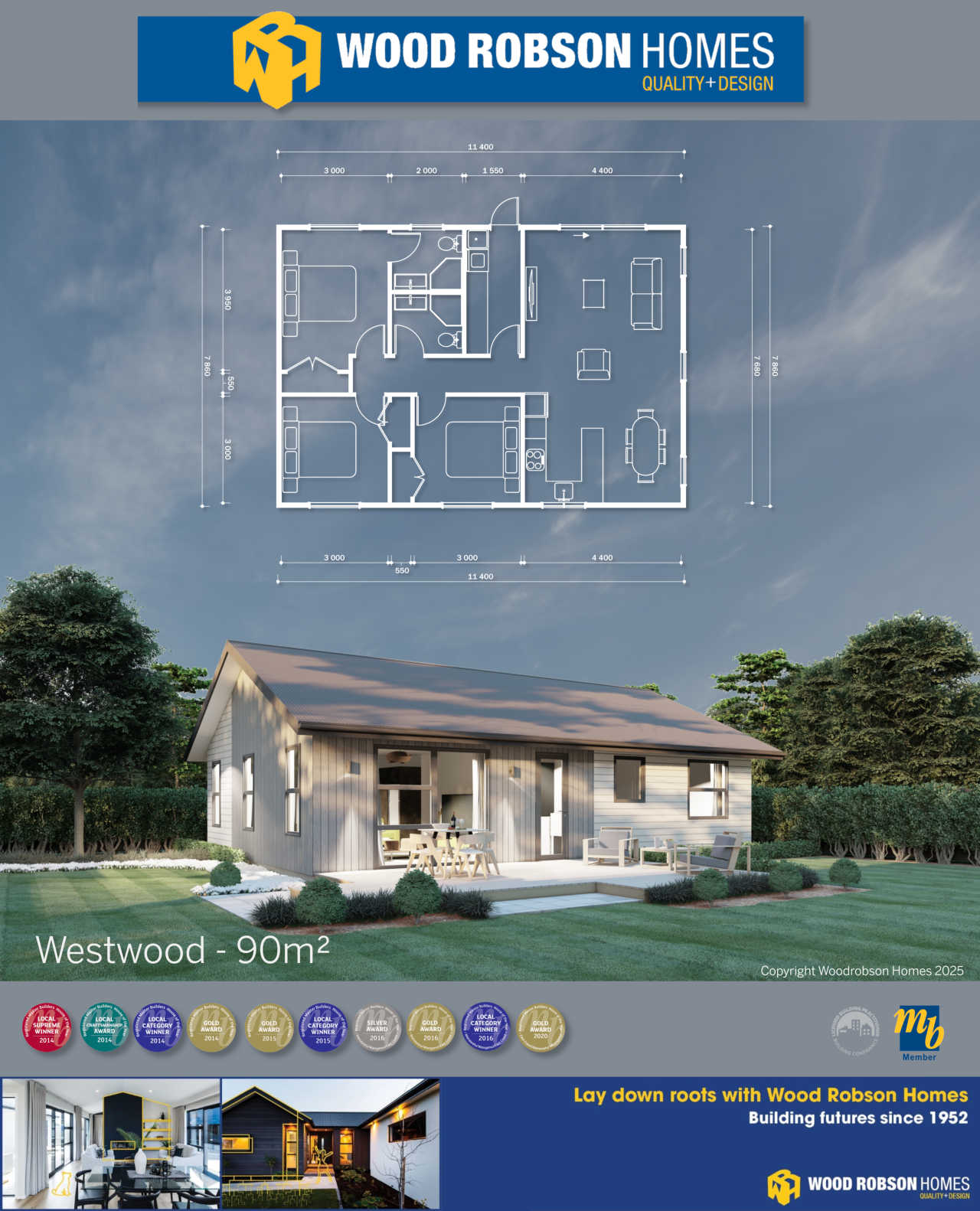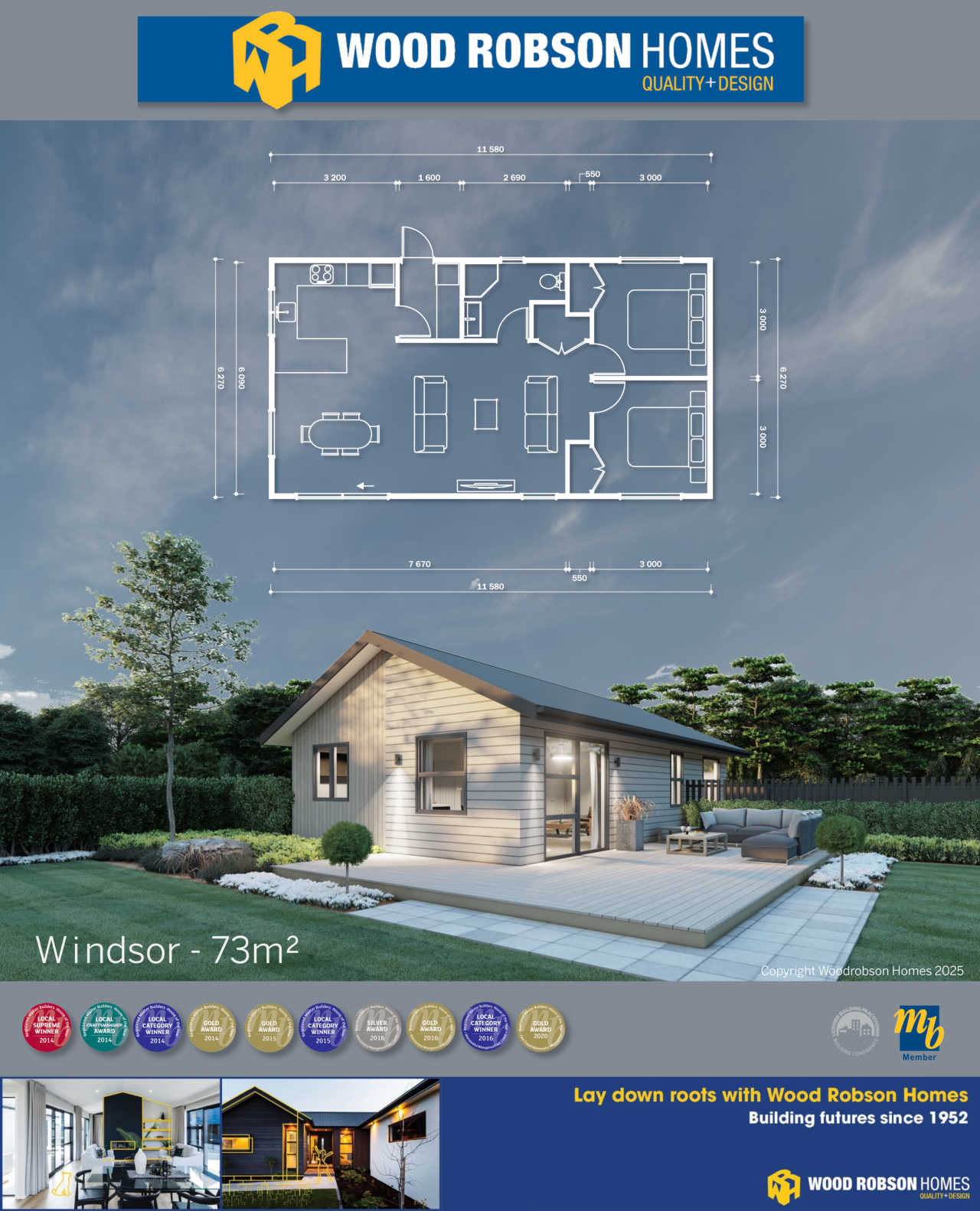Wood Robson Homes are excited to bring to the market the Wood Robson Homes Designer Mini-Series.
We’ve spent many hours designing, researching and talking to suppliers to deliver these plans for those with value in mind. Here’s your chance to build a Wood Robson Home and experience the building excellence we’ve been providing clients with since 1952.
Pricing of these plans start from $292,990 including GST. We’ve taken the guess work away from hidden costs, our costings include:
- Building Consent
- Service Connections¹
- Drainage
- Independent Soil Testing
- Foundation Earthworks²
- RIBRAFT Concrete Slab/Floor²
- Linea Weatherboard & Axon Panel Cladding
- Thermally Broken Aluminium Exterior Joinery
- Coloursteel Corrugated Roofing
- Custom Mastercraft Kitchen & Scullery/Laundry Joinery
- Smeg Kitchen Appliances
- Engineered Stone Kitchen Benchtops
- Custom Walk-in Wardrobe Joinery (Kingsdale Plan)
- Hansgrohe Tapware with Newtech Bathroomware
- Daiken Hi-Wall Heat Pump
Kingsdale – 115 sq m
Priced fixed $419,900!
Step into the Kingsdale, a thoughtfully designed home that perfectly balances functionality and elegance.
Features include:
- 3 generous bedrooms for the whole family
- A well-appointed family bathroom plus a private ensuite
- Spacious walk-in wardrobe for your everyday luxury
- Open plan living & dining – perfect for entertaining or relaxing
- Handy scullery/laundry for added convenience
- Seamless flow to a covered outdoor area, ideal for year-round enjoyment
Whether you’re upsizing, downsizing, or just starting out – the Kingsdale plan is your place to call home.
Winston – 104 sq m
Price fixed at $374,990!
Meet the Winston, a modern 3-bedroom home design crafted for comfort, flow, and family living. Whether you’re starting fresh or stepping into your next chapter, the Winston makes everyday living feel easy.
Winston House Plan Features:
- 3 well-sized bedrooms
- Family bathroom with separate toilet
- Private ensuite off the master bedroom
- Separate laundry room – practical and tucked away
- Open plan kitchen, dining, and living – the heart of the home
From its clean, efficient layout to the natural flow between indoor and outdoor spaces, the Winston delivers the perfect blend of style and functionality.
Westwood – 90 sq m
Price fixed at $337,990!
Discover the Westwood – a compact home that doesn’t compromise on comfort or style. Perfectly designed to make the most of every square metre.
Features include:
- 3 well-proportioned bedrooms
- 2 modern bathrooms, including a private ensuite
- Convenient separate laundry
- Thoughtfully compact design for easy living and low maintenance
Ideal for first home buyers, downsizers, or anyone who values smart, efficient living.
Windsor – 73 sq m
Price fixed from $292,990!
The Windsor delivers compact, low-maintenance living without compromising on comfort.
Features include:
- 2 comfortable bedrooms
- 1 well-designed bathroom
- Handy separate laundry
- Clever compact layout for easy living
- Low-maintenance and built with affordability in mind
Perfect for first home buyers, investors, holiday homes, second dwellings or downsizing
Terms and conditions apply. ¹Based on a residential section with services at the gate. ² Based on a level site with soil testing indicating “Good Ground”
Get In Touch
Contact our team for full specifications and a free, no-obligation site visit. We service the Manawatu, Horowhenua, Tararua, Rangitikei and Whanganui areas.
Phone: 06 356 5320, Email: Andrew@woodrobson.co.nz
Building affordable family homes with style
For more information, simply call us or contact us online




